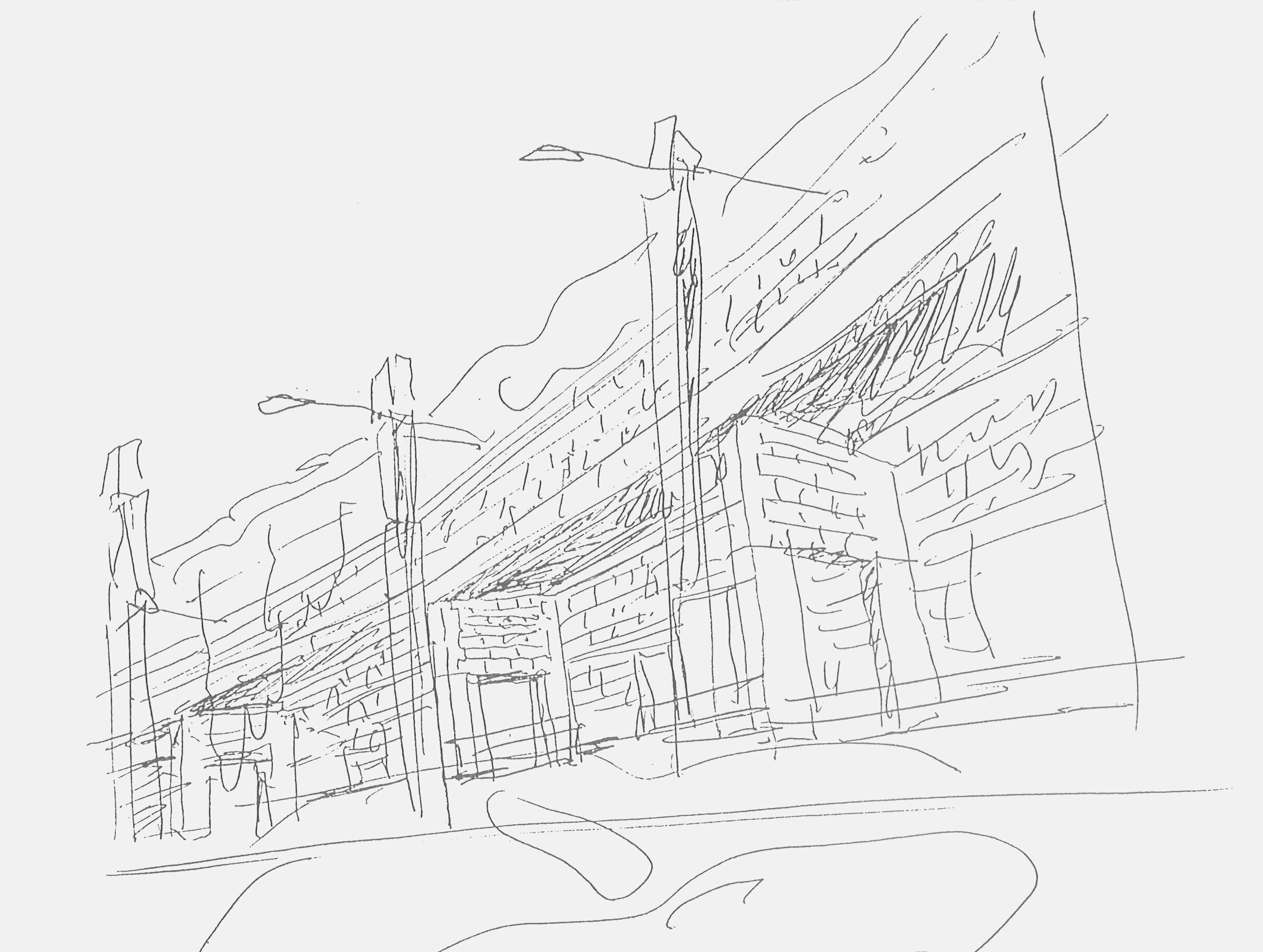Imagining the Evident, Again
João Gomes da Silva
Álvaro Siza, Pre-existences and project
Evora expansion plan, Quinta da Malagueira, 1977
.... ..[Texto original em Inglês]....
“Soil as a fundamental matter of Landscape, as Construction, became one of the structural aspects of the Malagueira”
'Imagining the evident' from this new edition (in English), allows us to think how so many of Álvaro Siza's ideas, presented in the 1998 Italian edition, remain current, probably because they are eternal. In the first paragraph of the opening text 'To Repeat is Never to Repeat', Álvaro Siza states 'The relationship between nature and construction is essential in architecture. It is an obsession as it were; throughout history, this relationship has always been determinant but nowadays it is on a progressive path towards extinction'.
I have collaborated with Álvaro Siza since the beginning of my practice in 1985, at the construction site of the Bairro da Malagueira, and this question emerged from the first task he assigned me, that of modelling the land, recycling the excavated material for the implantation of one of the sectors under construction. When he returned to the construction site, Álvaro Siza observed the reperfiling that absorbed those materials, and agreed. I think I gained his trust: Soil as a fundamental matter of Landscape as Construction, became one of the structural aspects of the Malagueira Landscape Work. We also discussed the importance of Water as a present matter, and understood the meaning of the word Malagueira in the local slang: poorly drained land. The design of the water as an element of the project acquired spatial significance. The need to create crossings over the Ribeira led to the design of the 'Pontão', this hydraulic structure which is a bridge, viewpoint and pedestrian walkway. Then the 'Dike' was designed, a work of urban hydraulics, which allows the elevated passage of the footpath towards the centre of Évora, initially imagined by Álvaro Siza in the first sketches. The levelled pathway on the back of the dike, raised from the marshy land of the valley, has generated an accumulation of water, a lake, which is fed by the water from the stream that runs underneath the Quinta da Malagueira, originating from the rain and the flows from the Municipal Swimming Pools, upstream.
Álvaro Siza, The aqueduct
Evora expansion plan, Quinta da Malagueira, 1977
A natural spring of water, at the upper point of the Malagueira land, became evidence that allowed us to imagine a garden. As the original source of water, the natural matter that fertilizes the soil and allows plant and animal life, its gravitational path between the origin and the water line, became the pretext for the narrative of its movement. Accumulate, conduct, distribute, alternate, irrigate, concentrate and deliver, are verbs that describe the spatial device that constitutes the Garden. Having developed a hypothesis of a Garden in four successive terraces, for my final thesis in Landscape-Architecture, Álvaro Siza became interested in this hypothesis, and explored a design in which the combination of the three great Tectonics of Landscape - Soil, Water and Vegetation - built a singular space, unique for its configuration and complexity, and for the sophistication of its architectural form.
Starting from a spatial system of four terraces, surrounded by adobe walls that determine the direct and indirect accesses between them, the Water constitutes the second structural aspect, after the topographic construction of the terraces with adobe walls, chaining a sequence of hydraulic elements of great architectonic clarity.
The first tank is quadrangular, and gathers the water from the spring and channels it to the second tank, already inside the garden enclosure, this octagonal element in marble stone distributes the water to two lowered and densely planted flowerbeds, or to the next tank. This one has a lid with a spiral groove that makes the water execute this movement before storing itself, the sequence follows to the second and third terraces, between marble tanks and adobe beds, making the water rise by gravity, or descend in an inclined marble plane, to finally deposit itself in a large and calm tank, before flowing to the Ribeira, or recycling to the initial tank, during the period of water scarcity in summer.
This natural artifice, constituted the Garden, also made by natural matter: the soil, the clay transformed into adobe, the marble and granite stone of the region, the exotic vegetation by contrast with the local, and the water originated there, and there metamorphosed in this sequence of spaces that welcome us in the heat of Évora. Other projects, of smaller and larger scale, have been developed in relation to the Malagueira External Spaces, which have shown the dozens of sketches that Álvaro Siza delivered to me as a basis for work, and which accumulated an imaginary about this place.We visited some nearby recreational farms, Quinta da Malagueira, Qta do Chantre, Qta das Glicínias, which fed this imaginary, represented by tanks, fountains, pergolas, and many other elements and circumstances that the sketches show, and which became evidence for the project.
Giovanni Chiaramonte, View of the social housing project "Quinta da Malagueira" after completion, Évora, Portugal, 1996
© CCA Álvaro Siza fonds
Some time later, Álvaro Siza was starting the construction of the School of Education in Setubal, and asked me to discuss with him the implantation on the terrain, due to doubts about the topography and the presence of cork oaks. I arrived in military uniform, and we took a long look at the implantation stakes, which marked the polygon of the building and the respective levels. What was the right level, to avoid over-excavation, or a too artificial levelling, to avoid the proximity of beautiful mature cork oaks, were some of the questions that Álvaro Siza obsessively tried to understand to make the final decision. Afterwards, a delicious roast lamb was eaten at the Work, to celebrate the implantation. Months later, the Landscape Project was developed, which reconciled the underlying topography, with the beautiful trees, adding shrub vegetation, and a stone path. A small undulation inside the slightly sloping surface of the courtyard marked the memory of the original topography. The same intuition that Fernando Távora had stated about the layout of the Boa Nova Tea House - 'The building should be here' - seems to have guided the evidence of the imagined layout for the School.
Álvaro Siza, Plan of Pool
Municipal Swimming Pool, Leça da Palmeira, 1961 and 1993
© CCA Álvaro Siza fonds
Before starting the collaboration in Malagueira, I made a study trip coinciding with the end of my studies, and our Professor, Architect Paulo Gouveia, took us to Álvaro Siza’s studio, and then we visited for two days some of his Work, especially the one most related to the Landscape: the swimming pools of the Qta de N. a Sr.a da Conceição (1965), integrated in a Park designed by Fernando Távora and Ilídio de Araújo; and the swimming pools of Leça da Palmeira (1966/73).
The visit to Piscinas de Leça caused me a deep emotion: first, when approaching without glimpsing them; then, when discovering a ramp and a zigzagging support wall I descended it, and felt the compression of a concrete slab ceiling; turning to the light, a now narrow path between walls, and at the end, an angled wall that makes me look at the light that blinded me. When my eyes got used to the raw light of the North Coast, I contemplated sand, concrete steps, water flats between rocks, and the immense sea with the waves battling in foam. This moment, which we experienced in silence, was only disturbed by the noise of the waves, which grew as we approached the end of this labyrinth. I remember thinking an obviousness, the obviousness of what Architecture is, and how it builds the Landscape. This moment changed my life, at the exact moment when I started to become a Landscape Architect.
Álvaro Siza, Study on the entrance
Municipal Swimming Pool, Leça da Palmeira, 1961 and 1993
Recently I wrote a text about this Coast, the three Works that determine it, connected by a wall and a road: The Chapel, the Tea House and the Pools of Leça. We do not know the author of the first one, the others are by Álvaro Siza. Measurement, something that defines Architecture and Landscape, is determined by the alignment of these Works, and by the limit that is established there between land and sea. Álvaro Siza states: “A wall, retaining the urban area, delimits the beach, rocks and sea and all the force of the Atlantic. Nature had barely been disturbed there.” A wall, as an architectural element of the North Coast Landscape, constitutes the transition between two representative entities of the Natural and the artificial which is the humanized Landscape. And it is this wall, which wrinkles and fragments, forming the Pools of Leça, or the Tea House, which encrusts itself between rocks ('the building should be here') until it becomes confused with them. It is this same relation between natural and built, which Álvaro Siza refers to, and which becomes the motive and measure of (his) Architecture. Then, studying carefully the horizontal and especially the vertical dimensions, we understand how the 'shelter' of the Swimming Pools appears, where in only 2,7m of difference of level between the coastal platform and the beach level. The levelling quotes refer to nearby rocks, at tide level, that sometimes fill the Pools, but they also refer to our body as an architectural dimension.
Álvaro Siza, The swimming pool seen from the Atlantic
Municipal Swimming Pool, Leça da Palmeira, 1961 and 1993
There were other works in which I could collaborate with Álvaro Siza, the house of Vieira de Castro (where rocks, topography and vegetation complete the house; the Church of Sta Maria (where the view from the horizontal window is filtered by birch trees, the Garden surrounds the Mortuary Chapel); the garden of his office, and Serralves (where the implantation in the topography makes the building ubiquitous according to the angle of observation, and the vegetation of the North involves it, determining the angles of relation with other spaces), among others. In all of them one can understand how Nature as an objective thing, expressed in the topographic form, in the presence or absence of water, and in the relation with the vegetation, becomes fundamental matter of imagination, the imagination that carries us to the evidence of Architecture.
In one thing I disagree with what Álvaro Siza affirms in the initial text referred to: the relationship between Nature and Construction, essential to Architecture, is not heading for extinction. It is more and more the essence of what makes the Architecture necessary to Man, in a World of transition, as the one we live in.
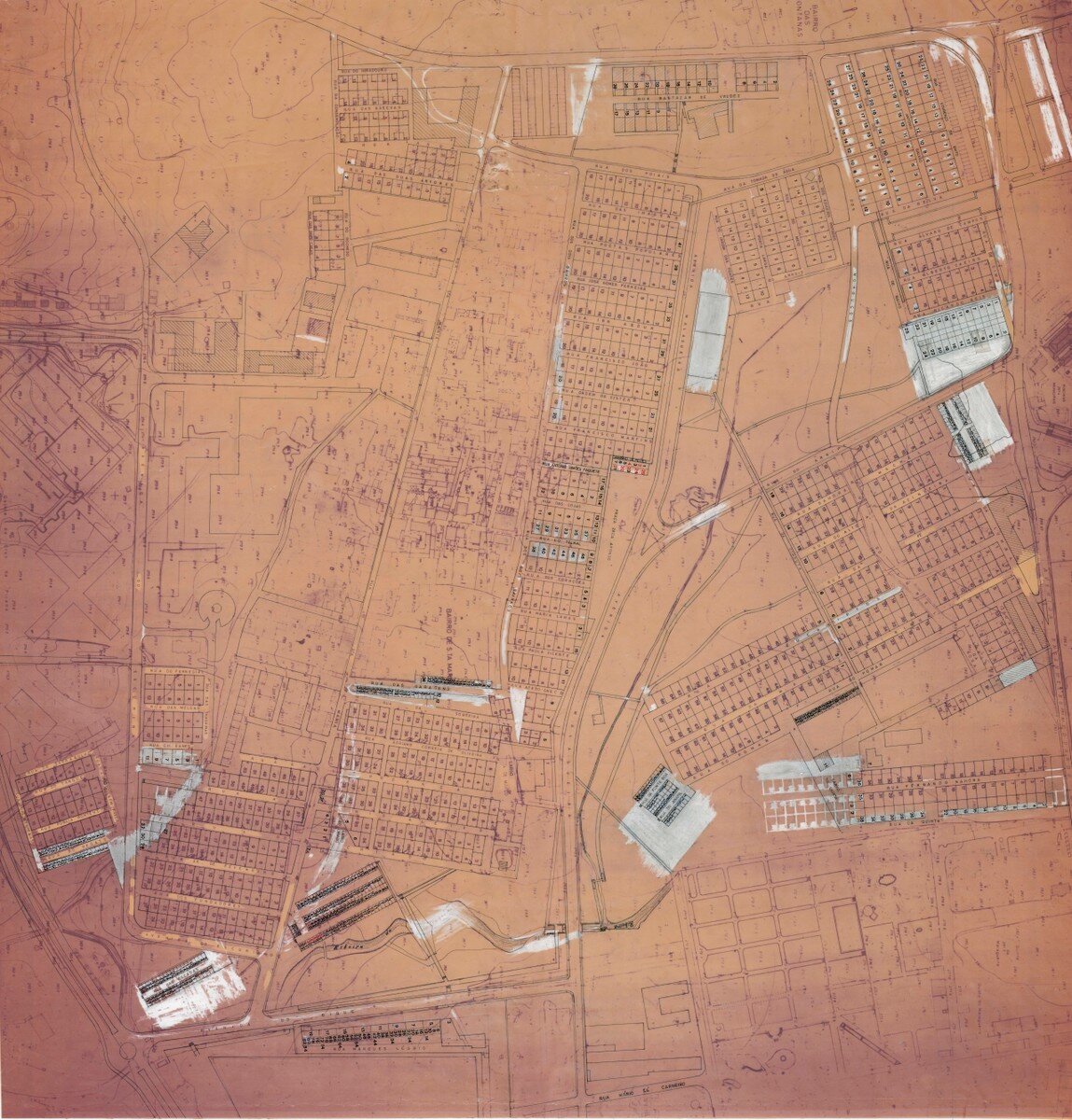
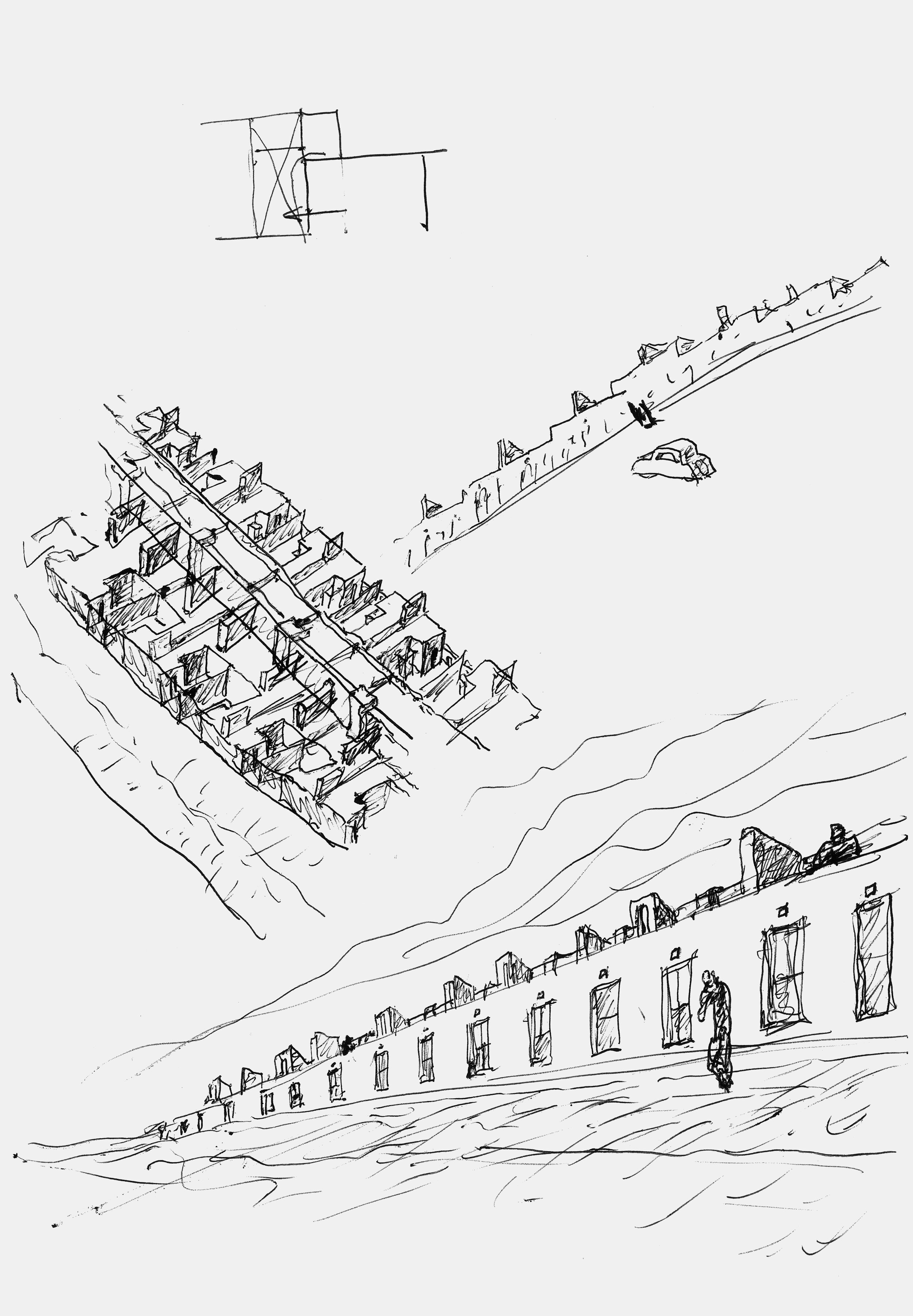
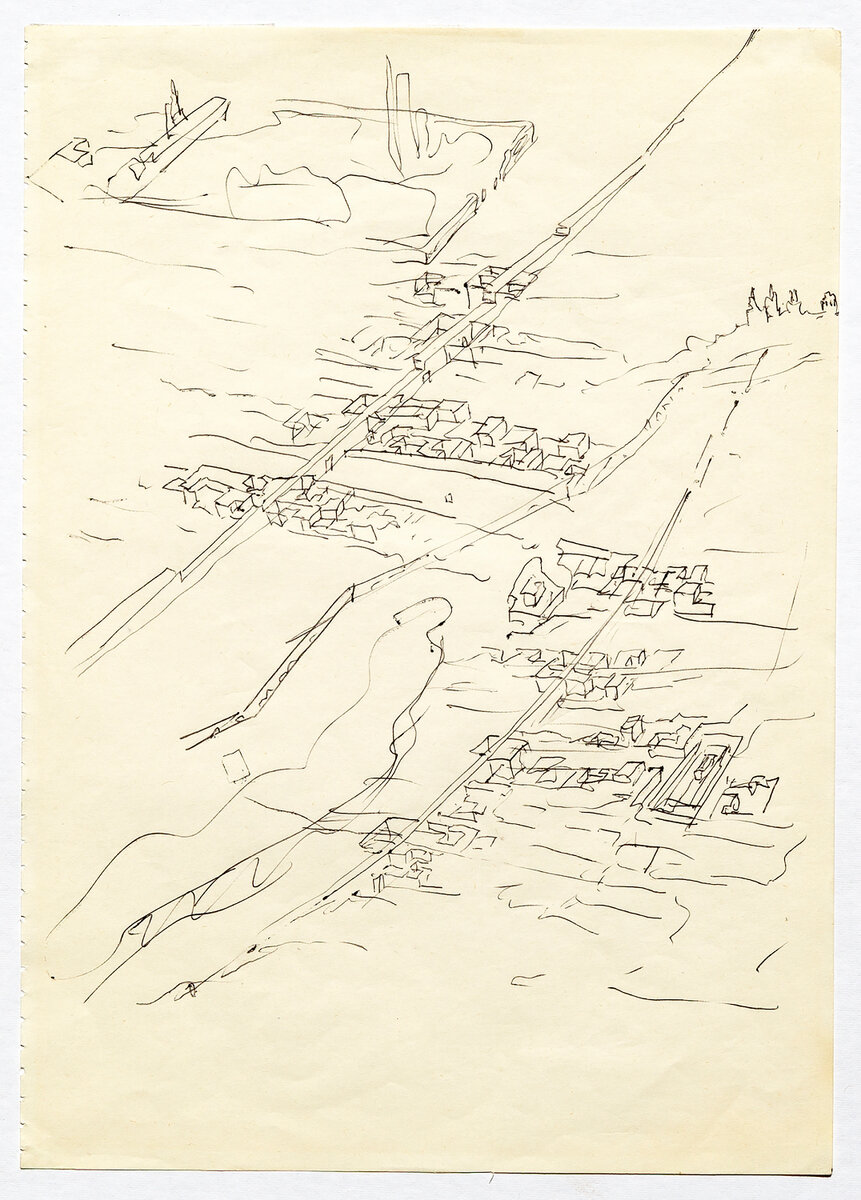
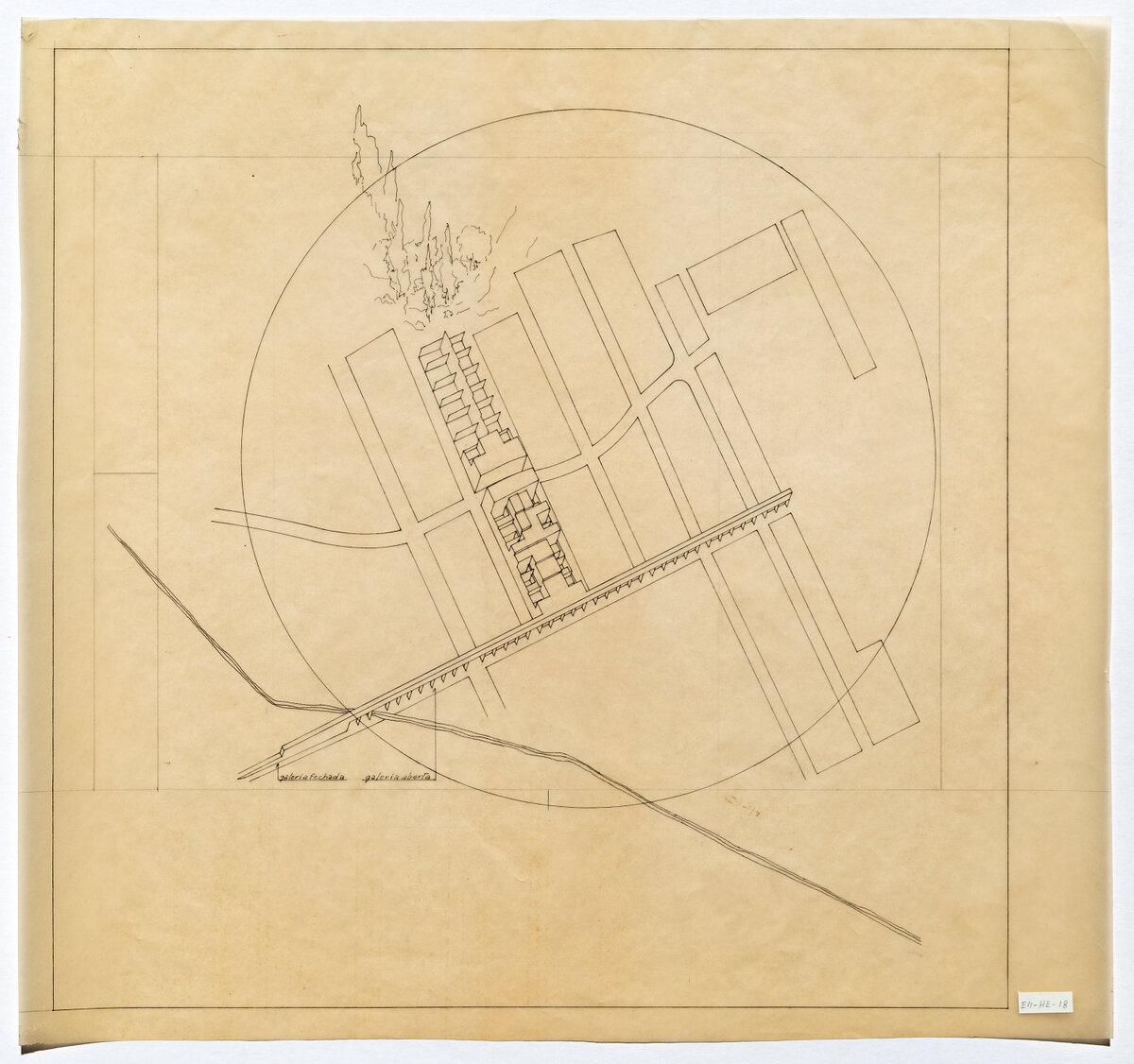

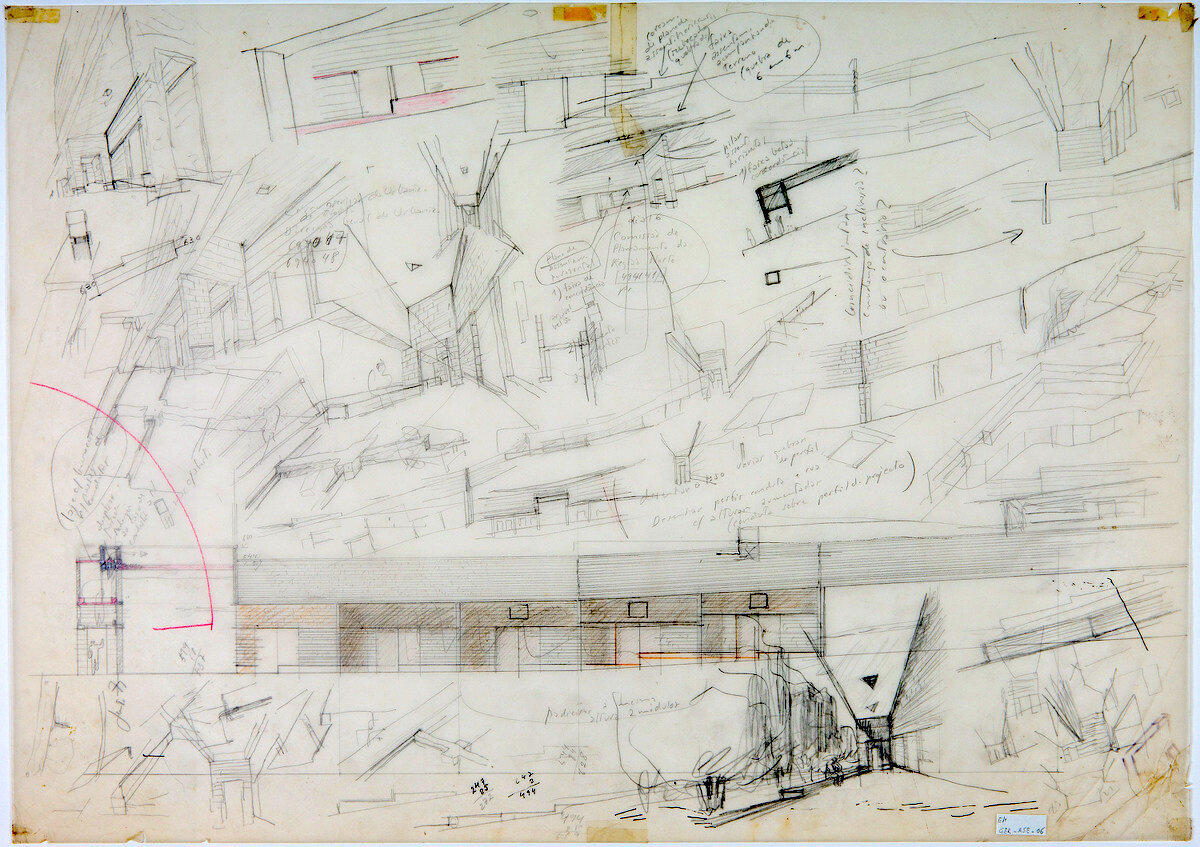
See full video: A conversation around the book “Imagining the Evident”
[Silkscreen + Book] Imagining the Evident / Álvaro Siza – Limited Edition
Book + Silkscreen Álvaro Siza, 2021
Signed and Numbered by the Author
Limited Edition of 50
Celebrating the English edition of “Imagining the Evident” a silkscreen is launched of a drawing specially selected by Álvaro Siza to accompany this book.


