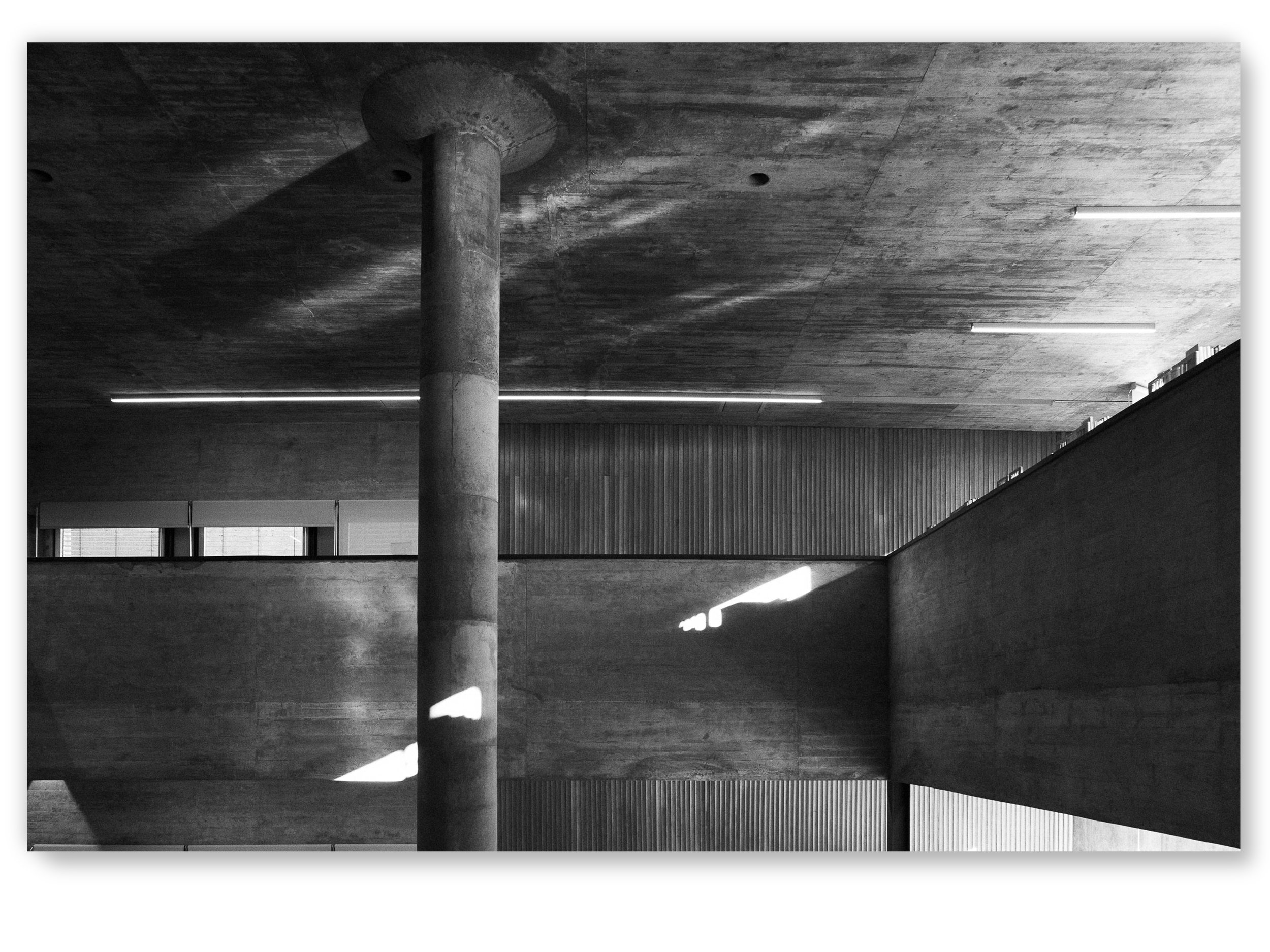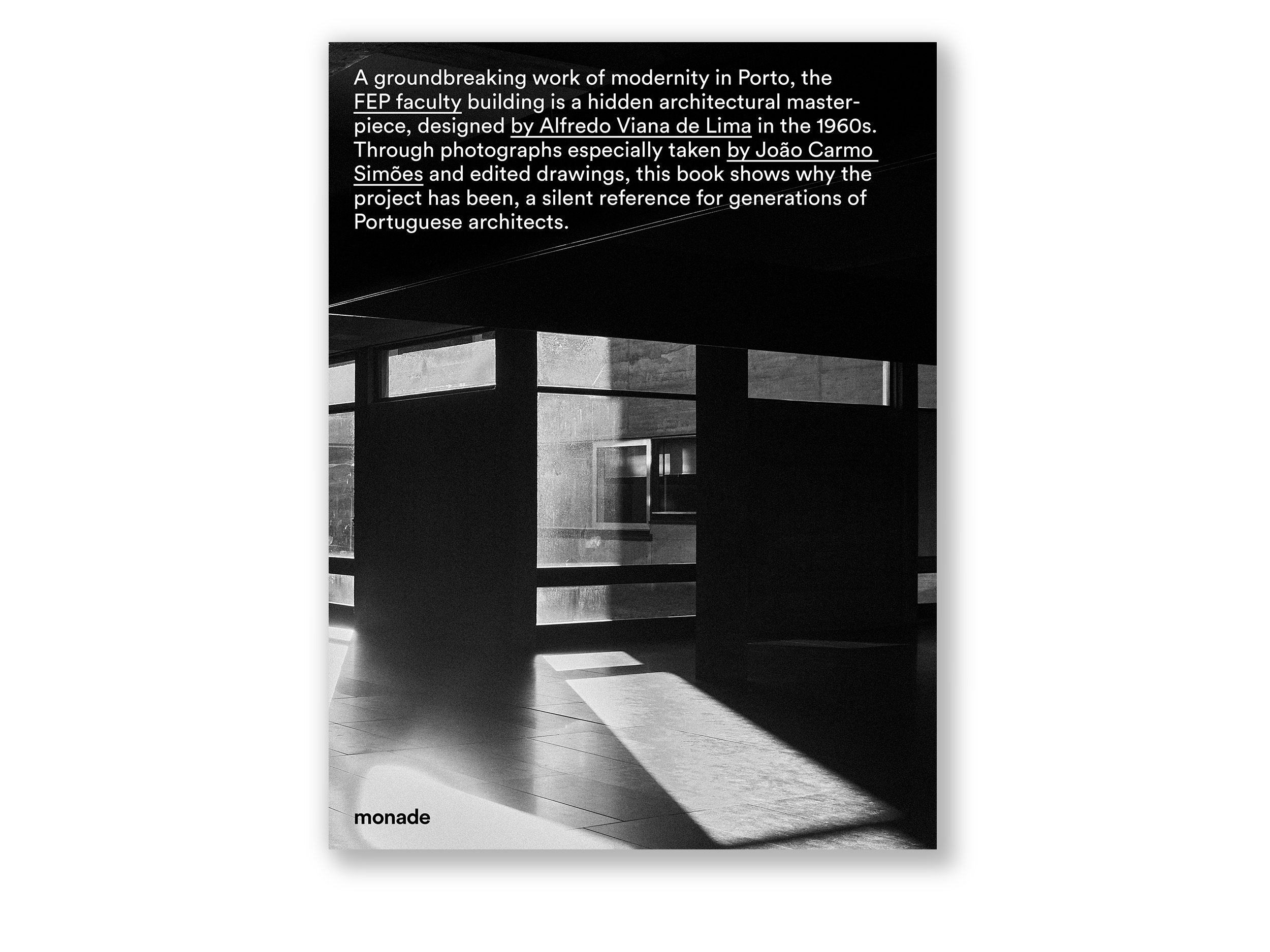FEP / Viana de Lima















FEP / Viana de Lima
DAM Architectural Book Award 2024!
....
A groundbreaking work of modernity in Porto, the FEP faculty building is a hidden architectural masterpiece, designed by Alfredo Viana de Lima in the 1960s. Through photographs especially taken by João Carmo Simões and edited drawings, this book shows why the project has been, a silent reference for generations of Portuguese architects.
.
Large format, 32 x 24 cm, 100 pages
47 photo plates, 8 inserts with color photo plates
Technical drawings
—
..
Obra pioneira da modernidade no Porto, o edifício da Faculdade de Economia do Porto é uma obra-prima pouco conhecida, projectada por Alfredo Viana de Lima na década de 60. Com imagens de João Carmo Simões e desenhos de projecto reeditados, este livro mostra porque é que esta obra tem sido uma referência silenciosa para gerações de arquitectos portugueses.
.
Grande formato, 32 x 24 cm, 100 páginas
47 imagens, 8 encartes com imagens a cores
Desenhos gerais do projecto
—
....
Jury Statement
“This photo book explores the radically modernist building of the Faculty of Economics at the University of Porto (the FEP), built in the 1960s by Alfredo Viana de Lima.
It is a softcover book with a lay-flat spine, and in its flaps, we find a short text by the architect from 1969, technical drawings of the project, and a brief essay.
The rest of the 96-page publication consists solely of photographs: the bound pages feature high-contrast black-and-white images, while loose sheets, smaller in size, are printed on one side with color photographs.
This artistic technique creates a striking effect: At first glance, it’s quite difficult to tell where the inserted image ends and the underlying one begins.
This creates a fascinating interplay of light and shadow, form and color, and with each new spread, the book takes the reader deeper into the world of an architect renowned in his home country but less known internationally (yet).
The dense, at times expressive visual language offers a welcome contrast to the contemporary trend of clean, almost sterile commercial architectural photography.
This book takes the reader on a contemplative, if not meditative journey, and is a love letter to both a specific place and a particular time. Congratulations!”
– DAM Architectural Book Award 2024
“....The architect’s main aim was to design a building where the existence of the different sectors was different and varied and always superbly unified by a dominant element common to all these sectors. This dominance driven by the variety of the work and the subject, although having a common link, will give students the most suitable environment that their personalities see fit to create, providing them with space both for isolation and for socialisation. ..A principal intenção foi criar um edifício em que a existência dos diferentes sectores fosse diferenciada e variada e, sempre, nobremente unida por um elemento dominante e comum a todos estes sectores. Esta dominância impulsionada pela variedade dos esforços e do tema, embora ligados por um elo comum, proporcionarão ao estudante o mais adequado ambiente que a sua personalidade entender criar, permitindo-lhe tanto o isolamento, como o convívio. ....”
“....The fact that it is a pioneering example of modernity, a situation that is almost unique in projects commissioned during the dictatorship for cultural activities, and its unquestionable architectural quality give it a clearly exceptional status on the trails blazed in the quest for the affirmation of a new Portuguese architecture. ..O facto de ser uma obra pioneira da modernidade, situação quase única nas encomendas de estado durante a ditadura, de destinar-se a actividades de ordem cultural, e a sua inquestionável qualidade arquitectónica, conferem-lhe, sem qualquer reserva, um estatuto excepção nos caminhos trilhados na procura da afirmação de uma nova arquitectura portuguesa. ....”
-
....
Photography by João Carmo Simões
Edition by Daniela Sá and João Carmo Simões
Architecture by Viana de LimaLarge format, 32 x 24 cm, 100 pages
47 photo plates, 8 inserts with color photo plates
Technical drawings
Project description
Essay by Sérgio Fernandez
ISBN 978 989 53705 2 8
Bilingual edition EN-PT..Imagens de João Carmo Simões
Edição de Daniela Sá e João Carmo Simões
Arquitectura de Viana de LimaGrande formato, 32 x 24 cm, 100 pages
47 imagens, 8 encartes com imagens a cores
Desenhos gerais de Projecto
Memória descritiva de Viana de Lima
Ensaio crítico de Sérgio FernandezISBN 978 989 53705 2 8
Edição bilingue EN-PT.... -
The Author, Photographer and Editor
João Carmo Simões Architect, editor and photographer. Master’s degree in Architecture from Da/UAL, Lisbon, won the Secil Universities Award 2010. He runs his own architectural practice in Lisbon, with a range of projects on different scales. He is founder of the publisher Monade books which has a global reach, promoting excellence in architectural thinking and research. His publications include: as author, “CIVITAS / São Paulo”, a journey through key works by architects such as Vilanova Artigas, Paulo Mendes da Rocha, Lina Bo Bardi or Oscar Niemeyer, which was distinguished as shortlisted for the DAM (Deutsches Architekturmuseum) Book Award for best architecture book of 2019; as editor: “Designed Future / Paulo Mendes da Rocha”, the anthology of texts by that architect; and the seminal book “Imagining the Evident” by Álvaro Siza.
The Editor
Daniela Sá Architect and researcher. She holds a PhD in Theory and History of Architecture (FAUP, 2019), and has lectured History of Modern Architecture at FAUP, Porto. She is a founder and Director of Monade, promoting excellence in architectural thinking and research. She has conceived and edited books on the work of architects such as Paulo Mendes da Rocha and Álvaro Siza and promoted talks on books with authors such as Álvaro Siza, Paulo Mendes da Rocha, Kenneth Frampton, Barry Bergdoll, Francesco dal Co and Jonathan Sergison at institutions such as Accademia di Architettura di Mendrisio and Columbia University.
The Contributor
Sérgio Fernandez Emeritus Professor of the University of Porto Faculty of Architecture, where he was Chair of Project I between 1997 and 2005. Former co-worker of Viana de Lima, he took part in the designing of the Porto Faculty of Economics project.
-
....Book launches and Talks Coming soon..Lançamentos e conversas em torno do livro vão ser anunciados em breve....






....
A groundbreaking work of modernity in Porto, the FEP faculty building is a hidden architectural masterpiece, designed by Alfredo Viana de Lima in the 1960s.
Through photographs especially taken by João Carmo Simões and new edited drawings, this book shows why the project has been, a silent reference for generations of Portuguese architects.
..
Obra pioneira da modernidade no Porto, o edifício da Faculdade de Economia do Porto é uma obra-prima pouco conhecida, projectada por Alfredo Viana de Lima na década de 60. Com imagens de João Carmo Simões e desenhos de projecto reeditados, este livro mostra porque é que esta obra tem sido uma referência silenciosa para gerações de arquitectos portugueses.
....